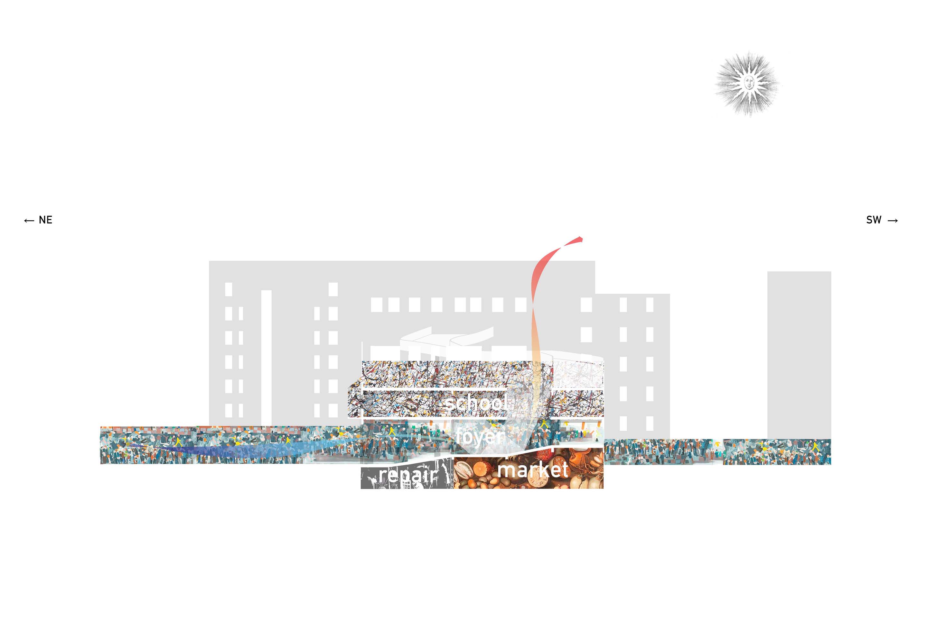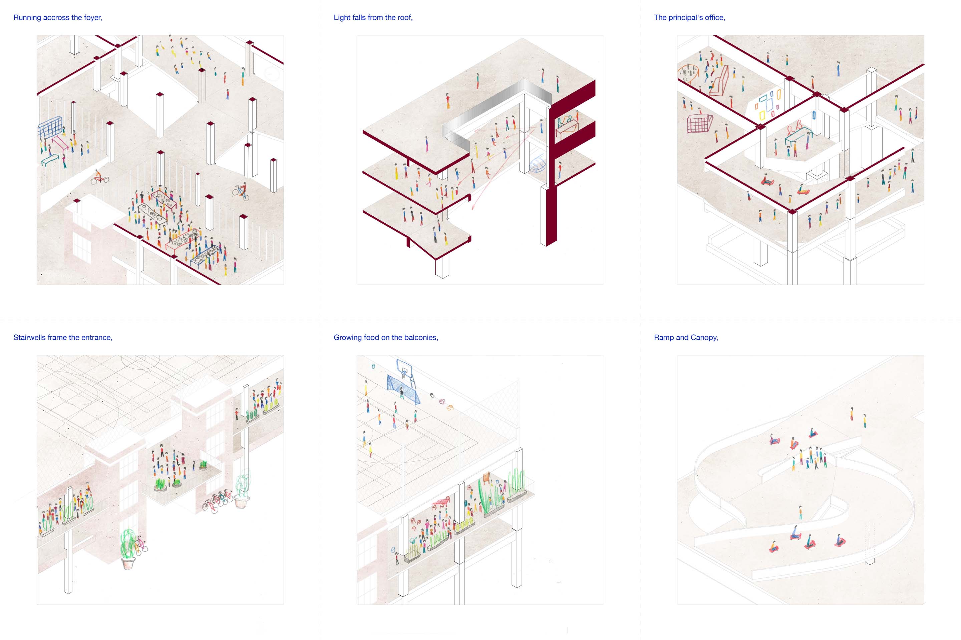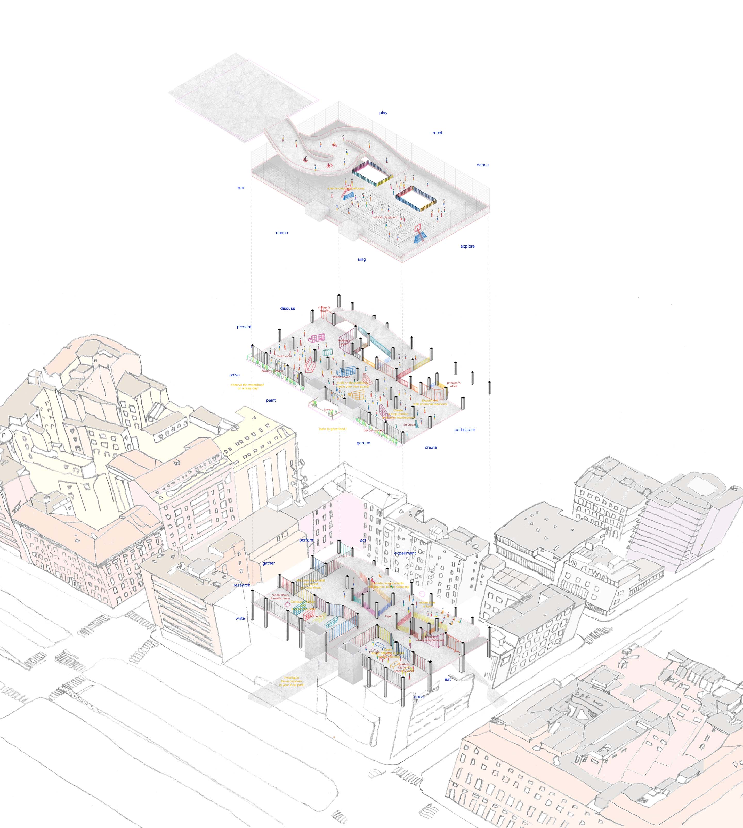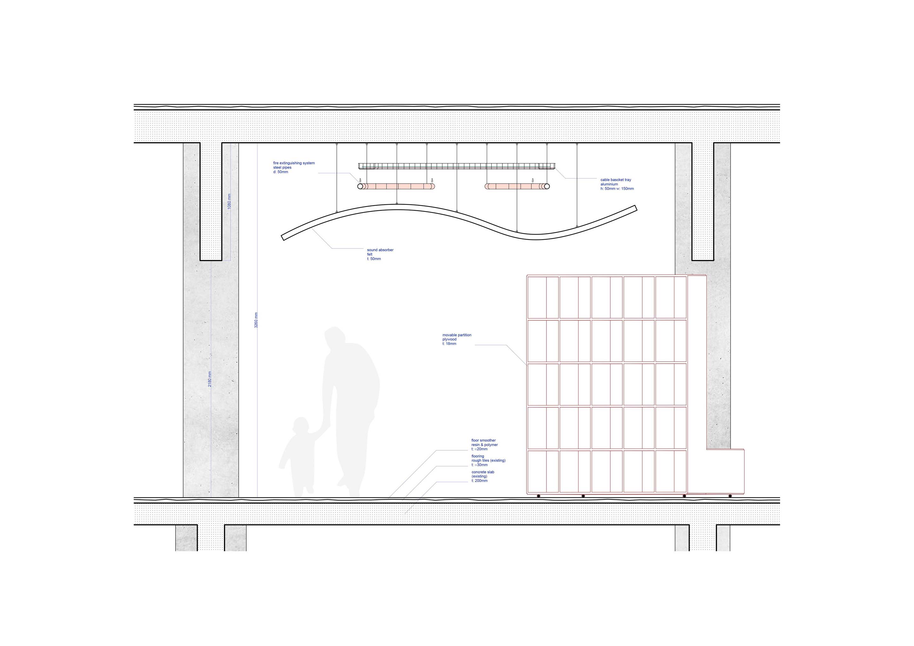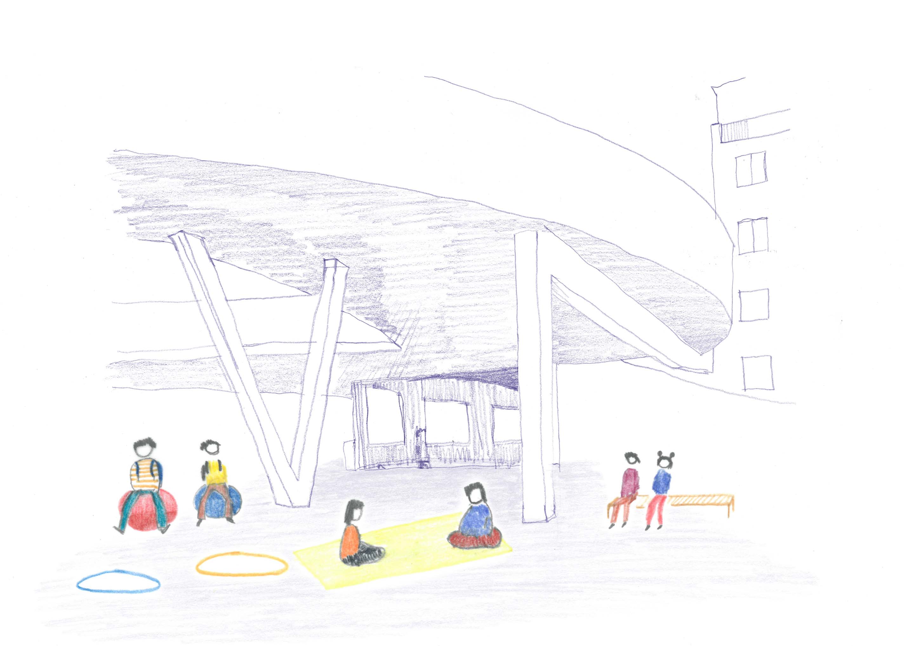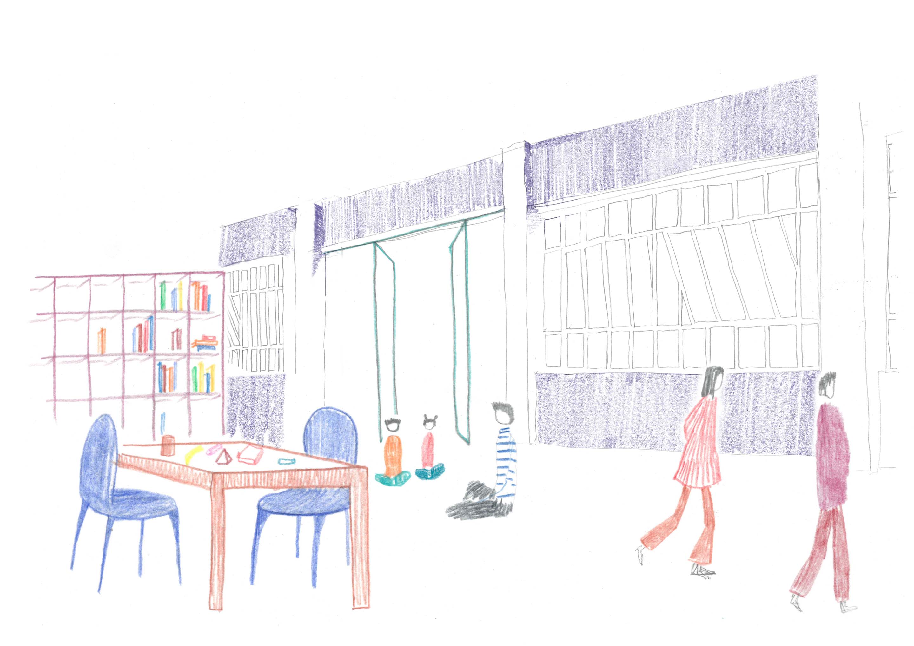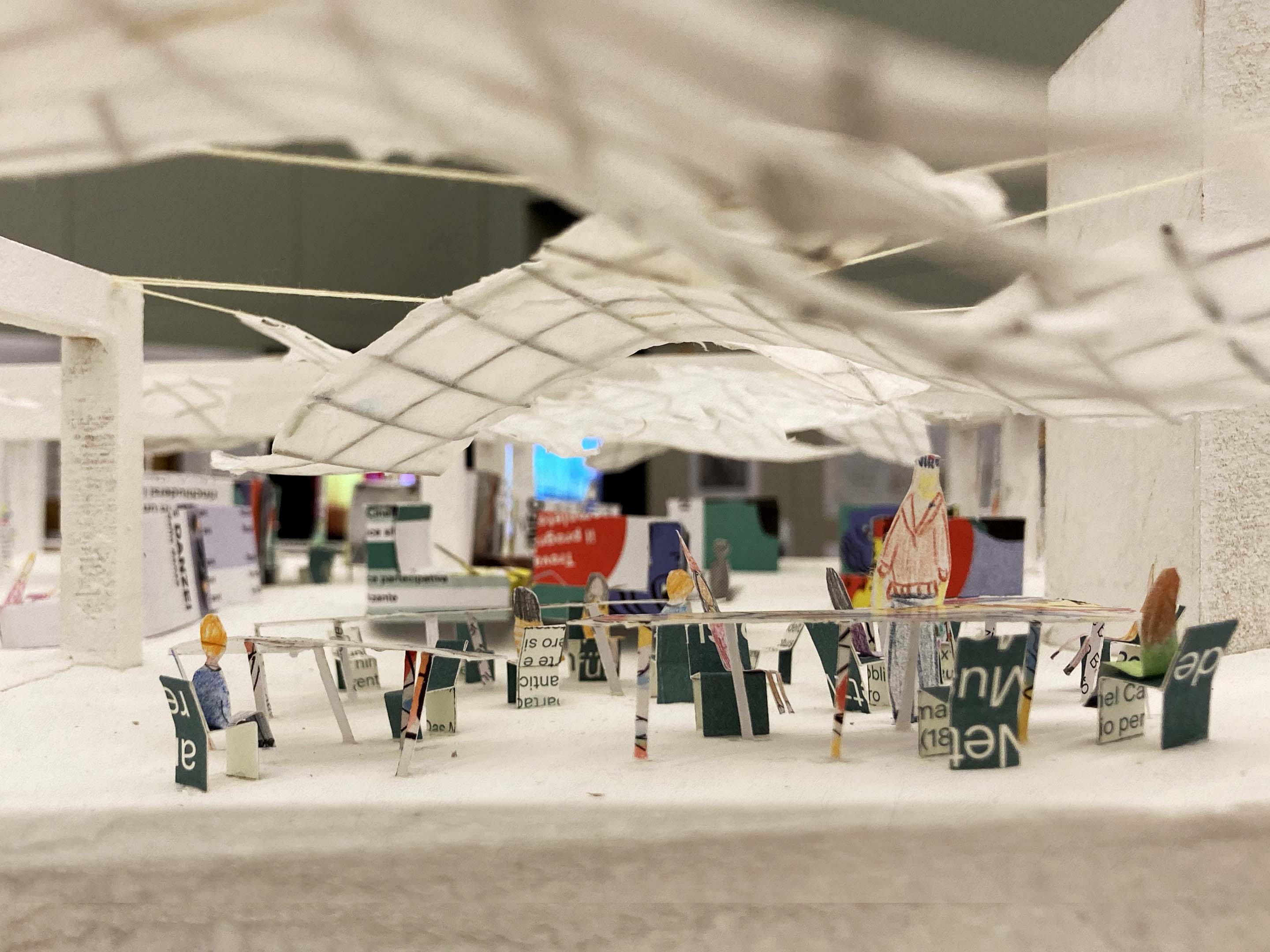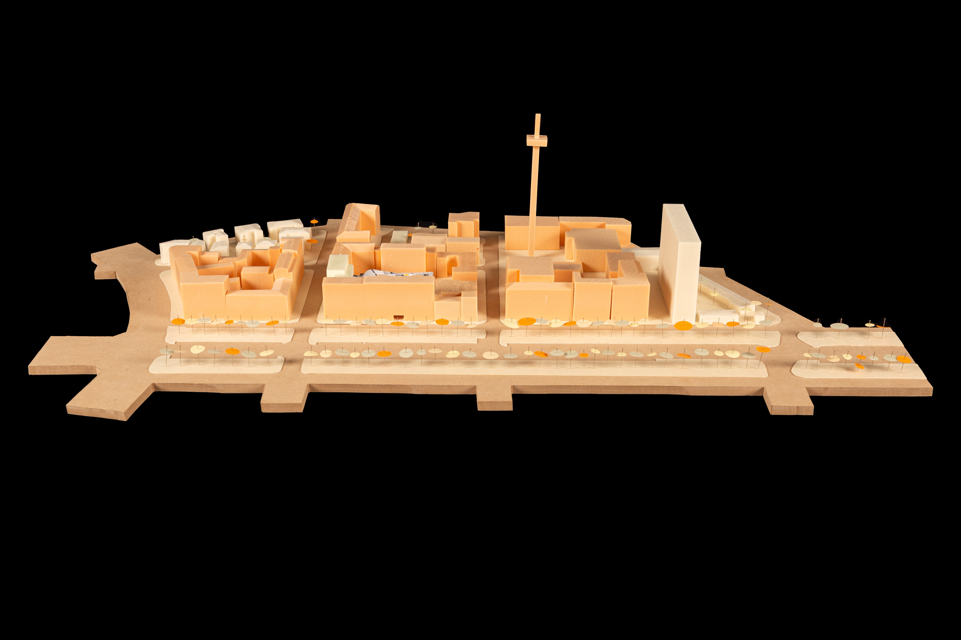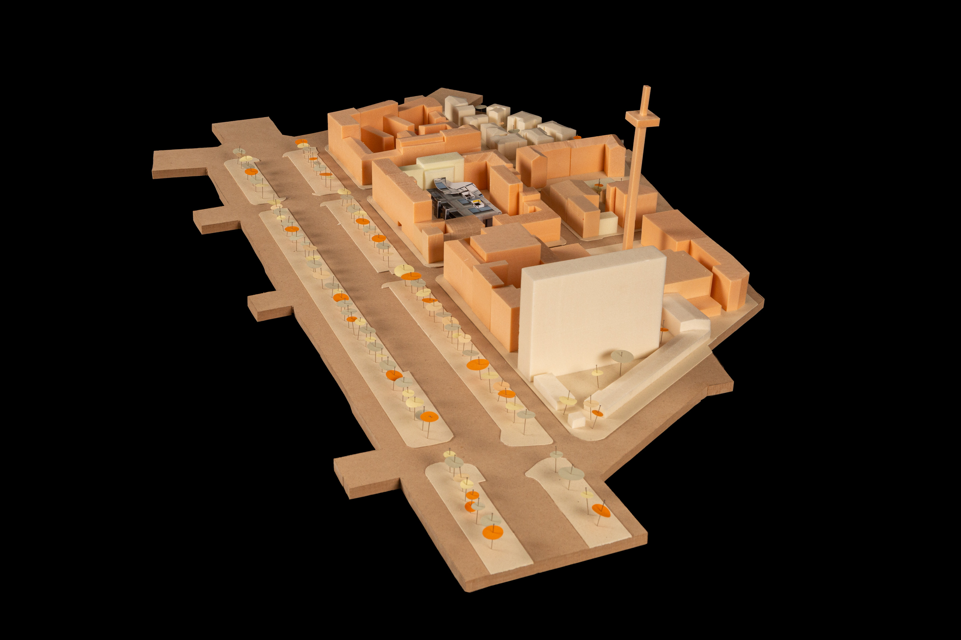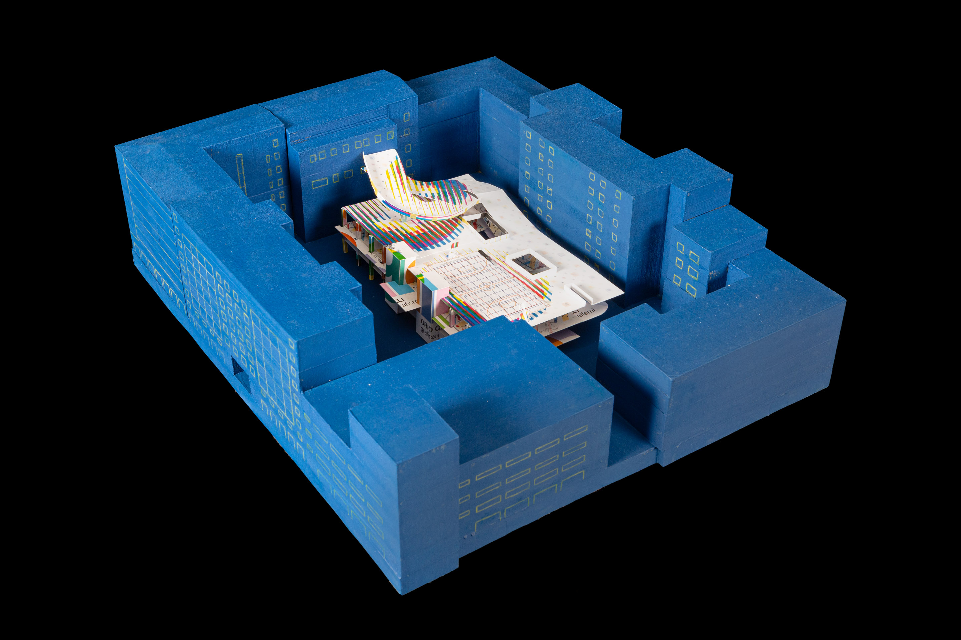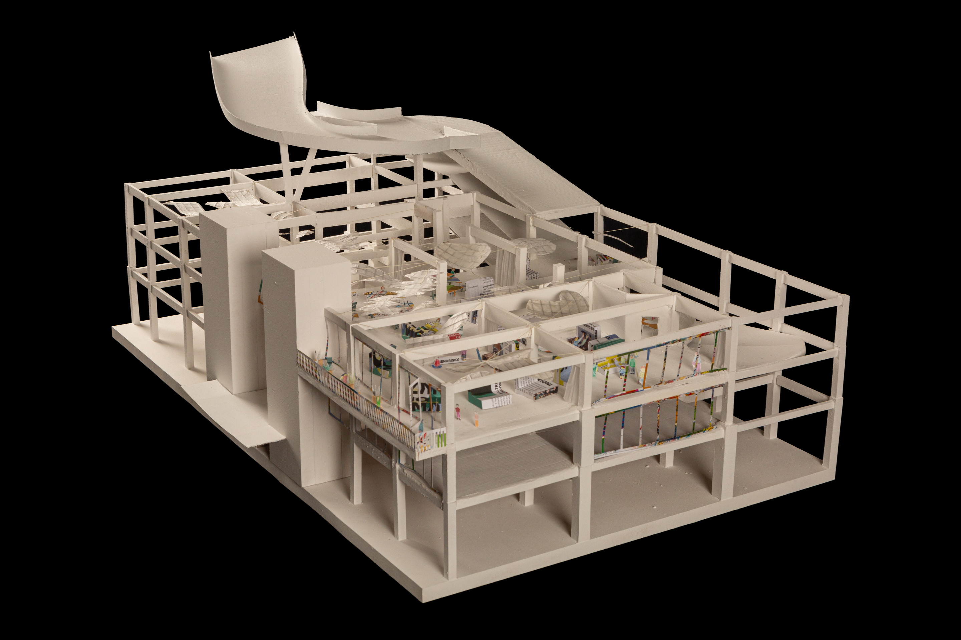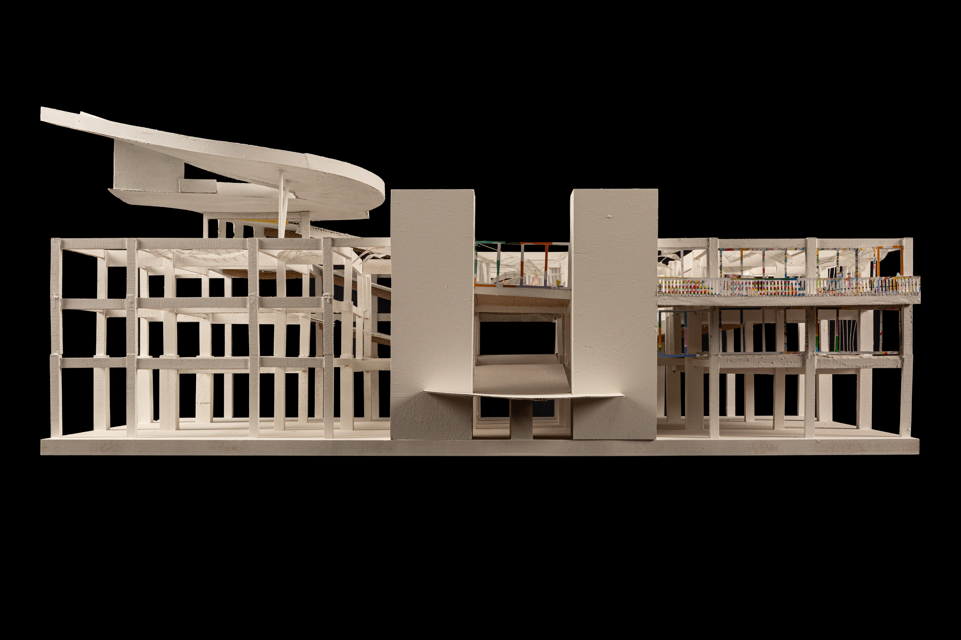Atelier Grafton - Diploma Milano 2023
The heart of a city block; an urban island.
A school takes over the existing parking structure; as an extension of the street and public space.
The project aims to retain the original character of the space: the fluid movement, expansive horizontal openness, and gradual vertical progression via ramps.
The pathways retain the essence of their former use, through the monumental main gate, framed by twin stairwell cores, ascending alongside two light wells, which flood the structure’s core with ample natural light.
The main teaching floor is organized with movable partitions, unbound by the rigid concrete structure, fostering a space adaptable to a myriad of theoretical and practical activities.
Felt and wood sound absorbers create diverse acoustic environments, ensuring optimal teaching conditions even with movable partitions, as an auditory landscape.
Transforming the rooftop into a vibrant outdoor courtyard, serving as a stage and sports court, inspiring children to engage in performances and outdoor pursuits.
Researching how urban infrastructure can be transformed and offer children a unique and engaging space to learn and flourish.
