The creative quarter should serve as a vital and dynamic space that reflects the city’s commitment to art and creativity, and embody a sense of hope for emerging artists, creators, and learners. The proposal calls for a series of hanging structures that gracefully interact with each other, akin to clouds drifting in the air. These particular tensile forms embody the spirit of the Kunstareal, serving as a reminder of its unique character.
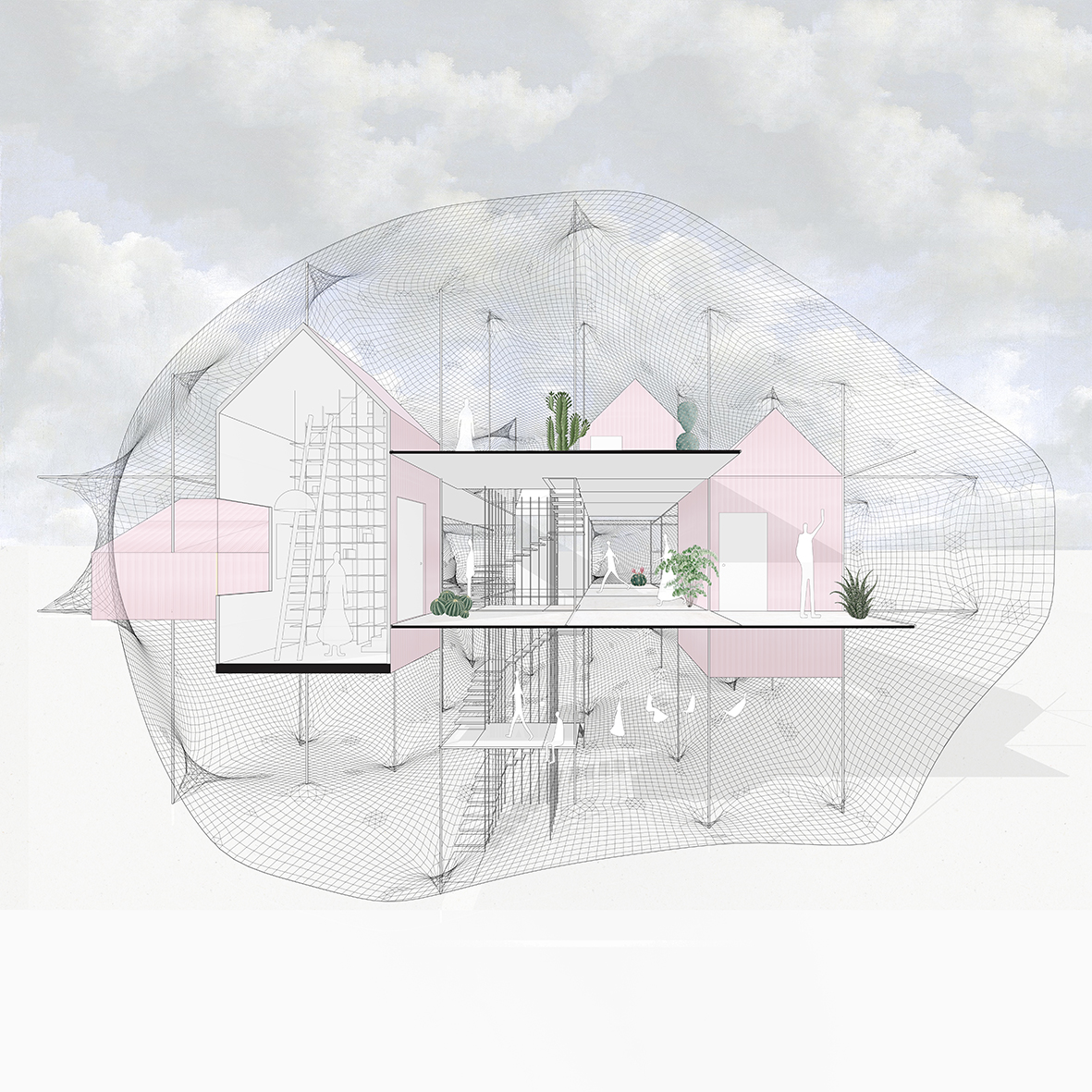
At the heart of our intervention lies the HUB, which functions as a center for architectural experimentation and innovation. Surrounded by a robust wire net, it serves as a playful and dynamic space that invites people to enjoy the outdoors, have a rest, hold meetings, or simply observe the surroundings. It is more than a mere studio for architecture students; it is a multifunctional space that encompasses an exhibition area, a lecture hall, a playground, a learning center, a gathering space, and a confluence site.
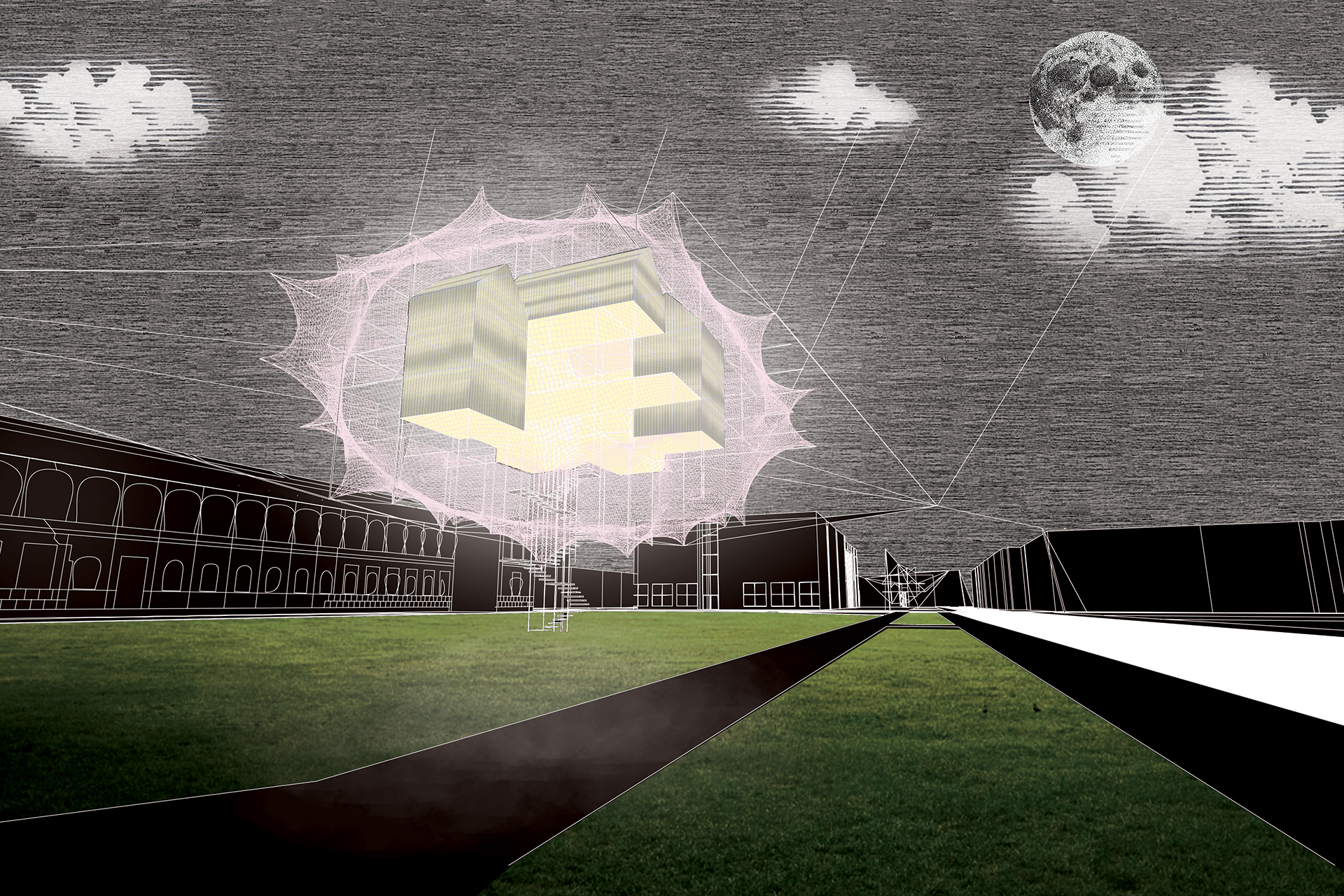
In essence, the HUB serves as an open and flexible space that facilitates the creation of new ideas and fosters experimentation. Its wire-net envelope is robust enough to support people and provides a sheltered environment that is open and airy. This structure stands out as a symbol of the Kunstareal, serving as a physical representation of the area’s creative and innovative spirit. It reflects the city’s commitment to art and design and provides a beacon of hope for all those who seek to learn and create.
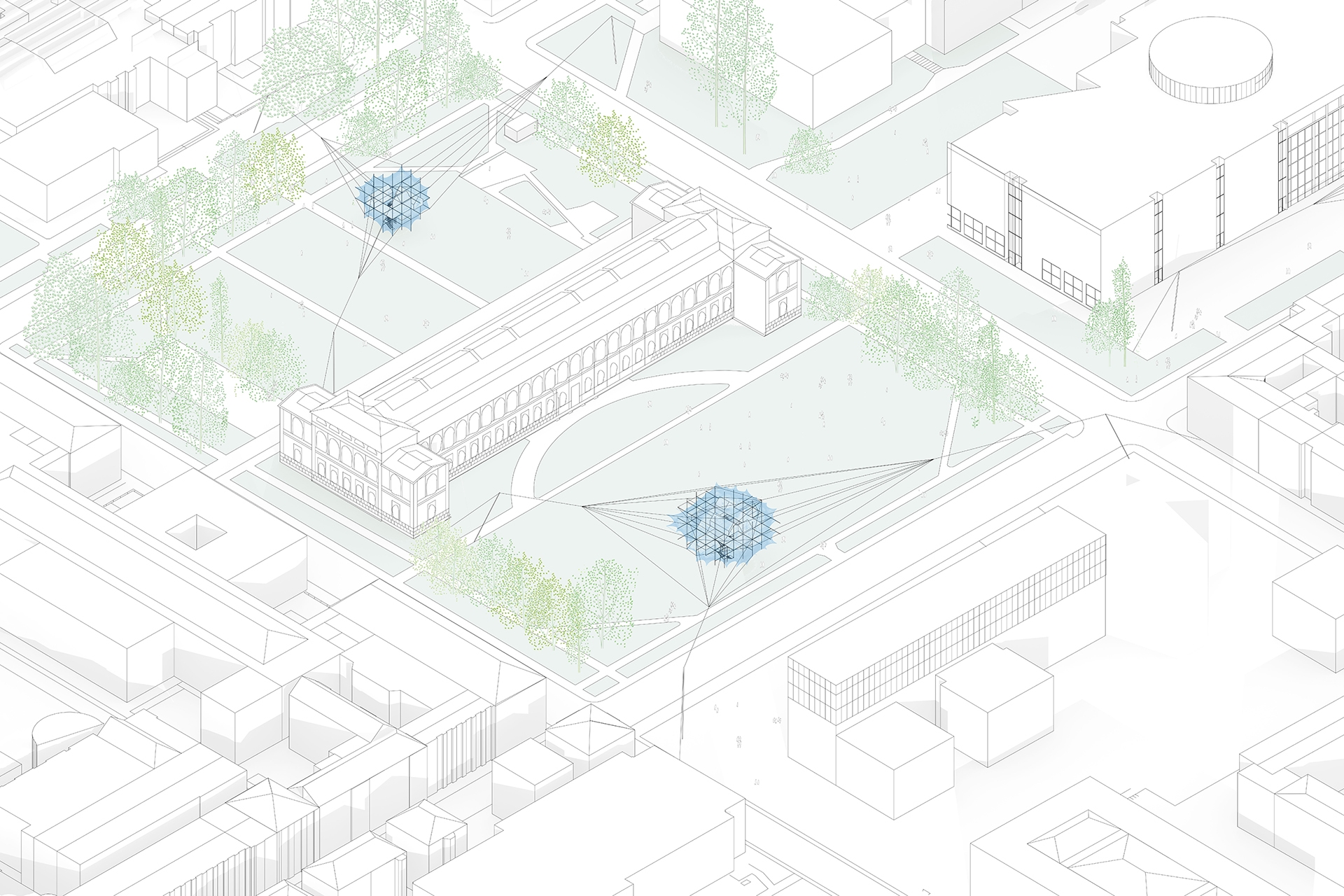
At the inception of the project, we began by posing seemingly absurd questions. What if the studio were situated 30 feet above the ground, resembling a studio in the sky? What if the building were not fixed to the ground, but instead suspended by the surrounding environment? What if students could sleep in a massive hammock wrapped around their studio space? What if the structure were not a building, but rather a system of floating fisherman’s nets, moved around by sea and equilibrating itself?
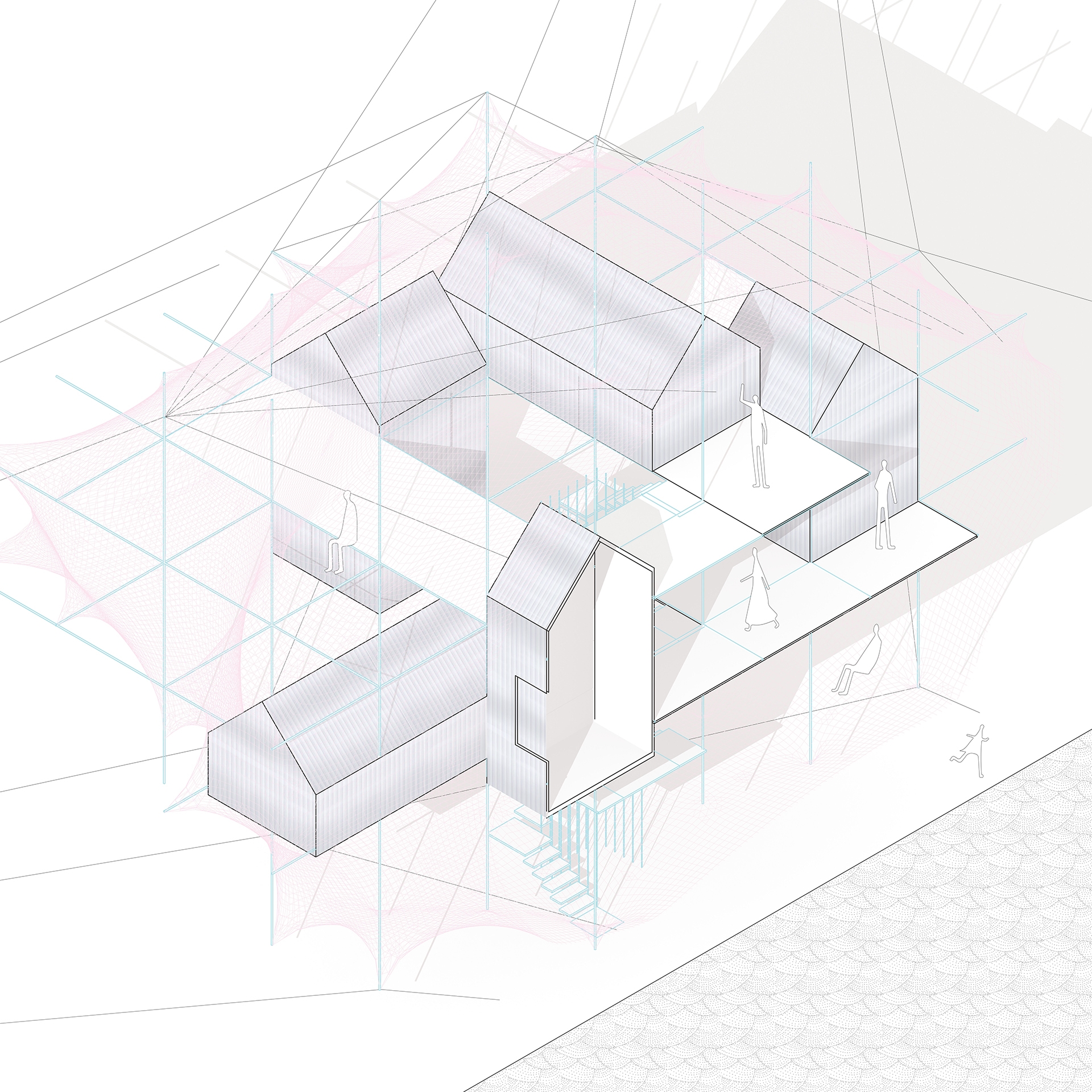
The interplay between inside and outside, like childlike play, has been a recurring theme in the project’s development. The net’s free-form shape, as the project’s first permeable skin, contrasts with the angular modules. The translucent material allows light to filter through, casting a nighttime glow in the space between the furniture and the wall.
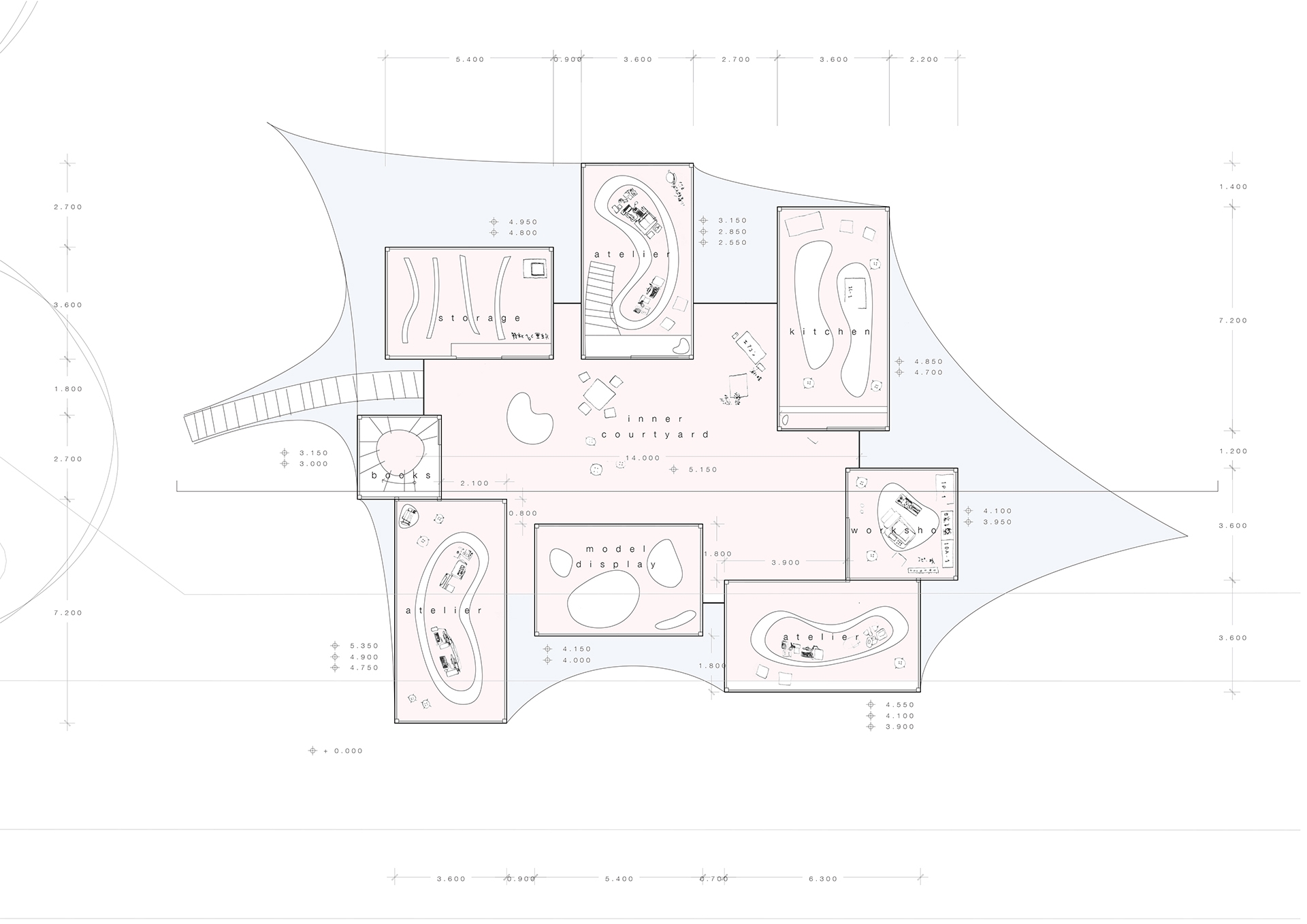
A three-dimensional frame serves as the project’s spine. The studio space, circulation paths, and amenities, such as the kitchen, workshop, reading room, and model gallery, are positioned around it in a rationalized structure that enables the building to be lighter, clearer, and more manipulable.
